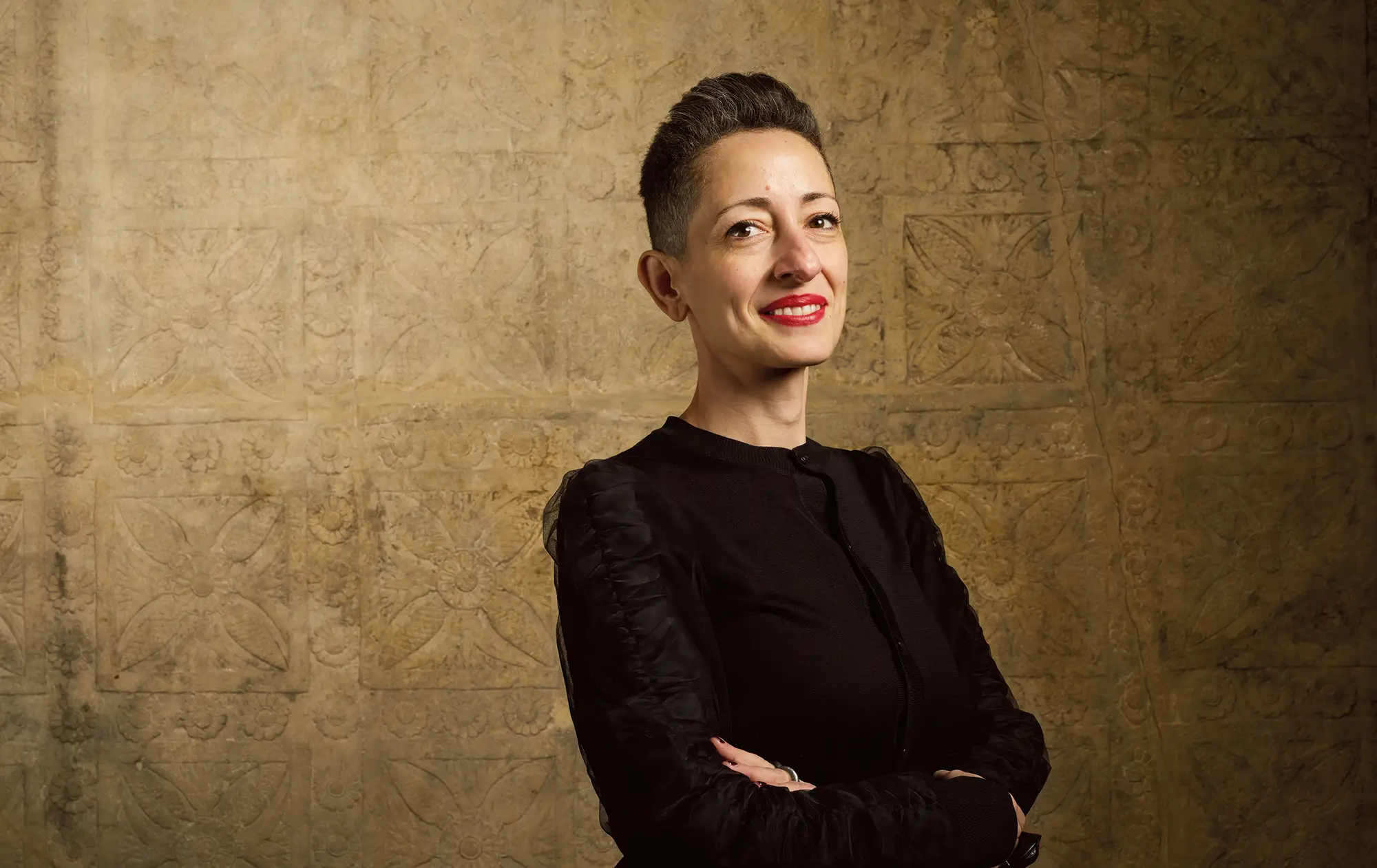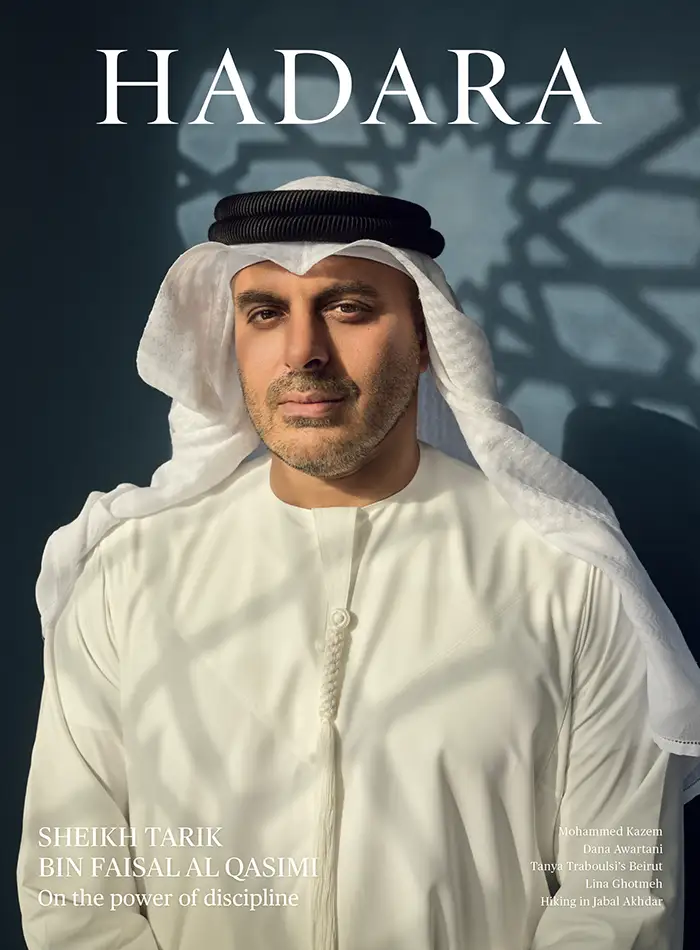Archaeology of the Future
Architect Lina Ghotmeh’s work is imbued with history and hope.
By India Stoughton
To explore Beirut is to walk through 5,000 years of history. One of the oldest cities in the world, the Lebanese capital is home to traces of the Canaanites and Phoenicians, Iron Age tombs and Roman baths, Byzantine churches and Ottoman mosques, elegant French townhouses, and 20th-century landmarks by visionary Lebanese architects.
Growing up in this civilisational melting pot shaped Lina Ghotmeh’s view of what architecture can be and do. The Lebanese architect, now based in Paris, describes her work as “archaeology of the future.” She approaches each design as “a research process that echoes the archaeologist’s work, which is constantly linked to the ground and looking at traces, linking them together to construct a story,” she says. “Architecture, for me, has to grow from its place. It has to listen to its environment.”
Ghotmeh is on her way to becoming one of the world’s most prominent architects. Working largely in the cultural sphere, her courage was evident early. In 2005, aged just 25, she won a competition to design the Estonian National Museum, after deliberately deviating from the brief. Working with Dan Dorell and Tsuyoshi Tane, her co-partners in DGT Architects, she proposed locating the museum not on the pre-selected site in Tartu, the country’s second city, but on a former Soviet military base on its outskirts, a physical testament to a painful past.
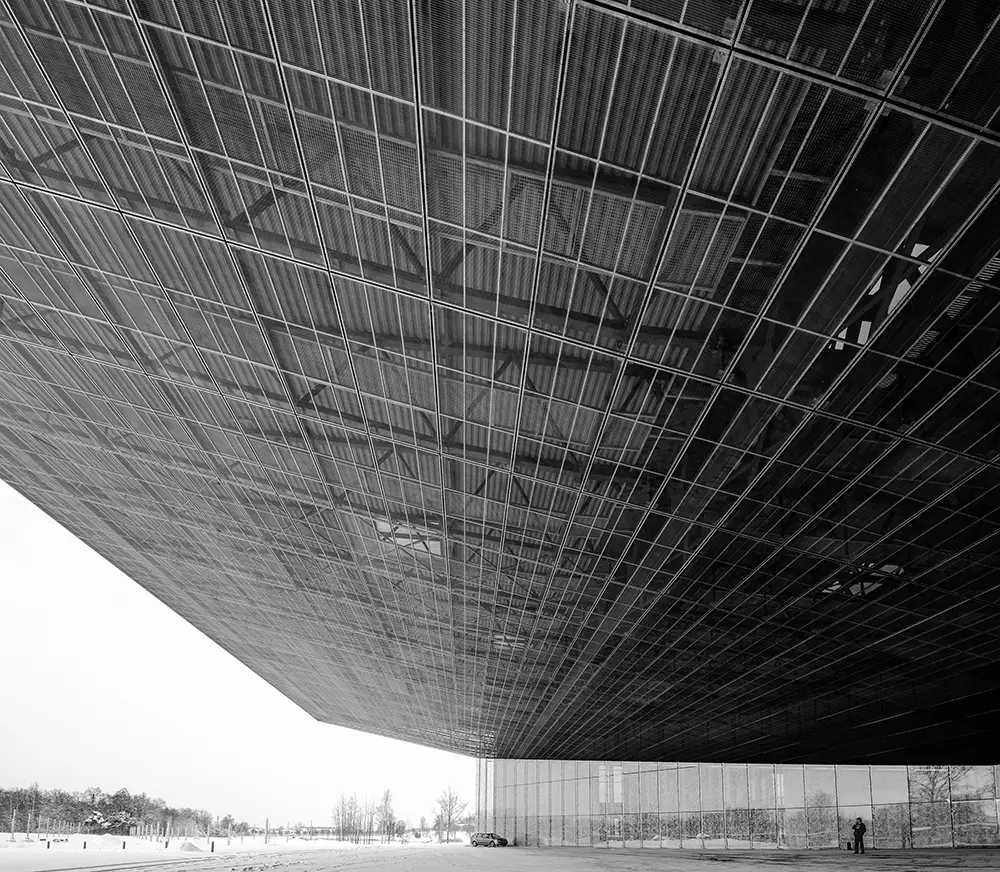
The Estonian National Museum emerges from the ground as a symbolic extension of the runway at a former Soviet military base—its roof lifting towards infinite possibilities. Lina Ghotmeh portrait: David Levene; Above: Tõnu Tunnel.
The gamble paid off. The museum was awarded the prestigious Grand Prix AFEX (which recognises the work of French architects abroad) when it opened in 2016—the same year she struck out alone. The museum’s angular, wedge-shaped form emerges from the ground as a visual and symbolic extension of the base’s former runway, representing a nation moving from a turbulent past towards a future with infinite possibilities.
Although one of her earliest designs, the museum is characteristic of Ghotmeh’s later work. While her projects vary aesthetically, it is a research-driven process and the symbolic use of materials rooted in each site’s history that give her work its architectural language.
“Every place is different, so you cannot impose the same style of architecture,” she insists. “But maybe there’s a sense of spirit in the way that [my work] echoes its surroundings, the way it tells a story, the way it talks about material, and in the way that it solicits our memory. It’s kind of questioning, ‘What is old? What is new?’”
For a new contemporary art museum scheduled to open in 2027 in the Saudi oasis city of AlUla, Ghotmeh’s research involved consulting with those who live in this desert landscape. “For all the projects we do it’s very important that architecture speaks to the community, that it speaks to its context, but also that it has a social impact,” she says. “In AlUla, it was in the context of this oasis that has lived [for] centuries. You have the Dadanites that left their tombs, but there’s also a community that lives there that is very close to the land.”
Ghotmeh started by questioning what a museum would mean in the context of AlUla. At local schools, she asked children to draw their ideal museums and to imagine what might be displayed inside them. “I discovered the kids there have a strong imagination because they live within that landscape that is very powerful,” she says. Their sense of hospitality and attachment to the land fed into her design. “It shouldn’t be just a clean, white box that we’re designing, but a place where the community feels welcomed,” she says.
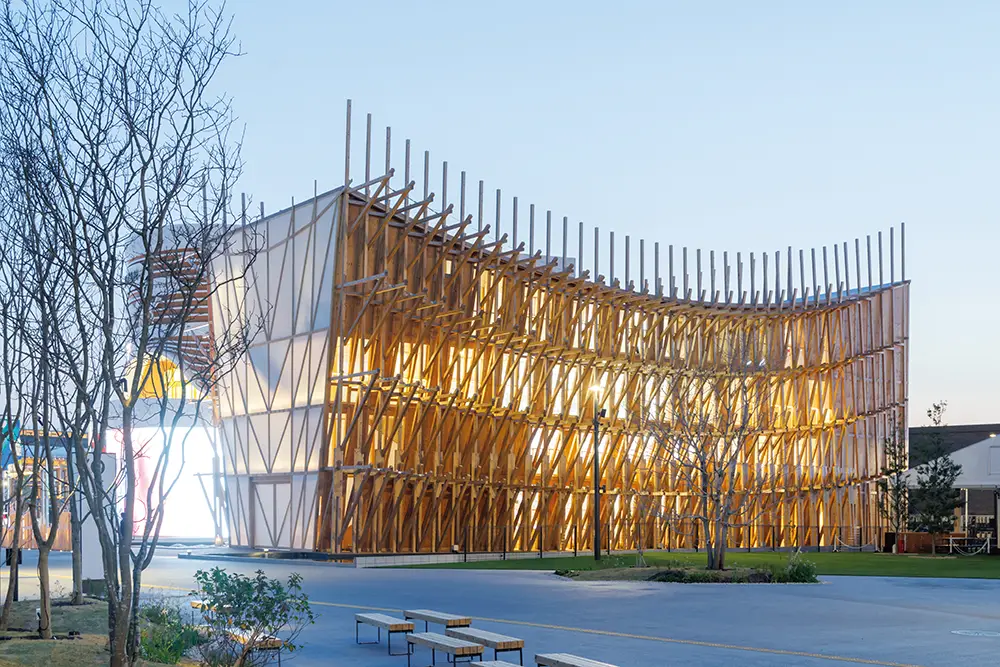
The Bahrain Pavilion at Expo 2025 Osaka. Inspired by Bahraini maritime heritage and Japanese carpentry, its open, dhow-like form evokes the vessels that once navigated eastern Arabia and East Africa. Photo: Ishaq Madan, Courtesy Lina Ghotmeh — Architecture.
Ghotmeh’s proposal features rounded pavilions scattered throughout the desert. They are designed not only to resonate on a community level, echoing the way the people of AlUla live in distinct but connected farmsteads, but on a visual level, mirroring the landscape and creating a visual scale that falls between the towering rock formations and miniscule grains of sand.
Ghotmeh’s worldview, shaped by the repeated destruction and reconstruction of Beirut and the way architecture survives as a material testament to its history, reaches across cultures. Take the new Qatar Pavilion in Venice’s Giardini della Biennale. One of only three permanent pavilions invited to join the exhibition space in the past half century, the Qatar Pavilion must represent one culture within a location that is symbolic of another.
“That’s again where the process of archaeology becomes relevant, because it’s about digging into each of the cultures and looking at intersection points,” Ghotmeh says. The pavilion draws parallels between Qatar’s history of nomadism and the way Venice was constructed by refugees who used wooden pillars to create a floating city, a temporary place of refuge. “[A] sense of emergence is echoed in the pavilion because there’s a verticality that you can see in the facade itself.”
The pavilion’s design features irregular pillars of stone that emerge from the ground like eager saplings, creating a sense of upward movement. Recycled Murano glass inserts will allow natural light to filter in while also representing the shared history of the two cultures—Italian glassmaking was influenced by vases traded with the Mamluks.
“Somehow architecture becomes an encapsulation of knowledge and of history and pays homage to the relationship between cultures and the intersections between them,” Ghotmeh says. “It’s about not only the conceptual, symbolic approach, but its physical materiality.”
In a similar vein, Ghotmeh’s design for the Bahrain Pavilion at Expo 2025 Osaka drew on the sea as the point of connection between the two countries. Echoing the form of a traditional Bahraini dhow, the four-storey pavilion is made from 3,000 pieces of Japanese cedar, honouring both countries’ mastery of woodwork, and enveloped in a translucent white membrane that evokes a sail. Using intricate joinery, it requires no additional materials, and rests on minimal foundations to avoid concrete bedding, ensuring nearly all materials are reusable.
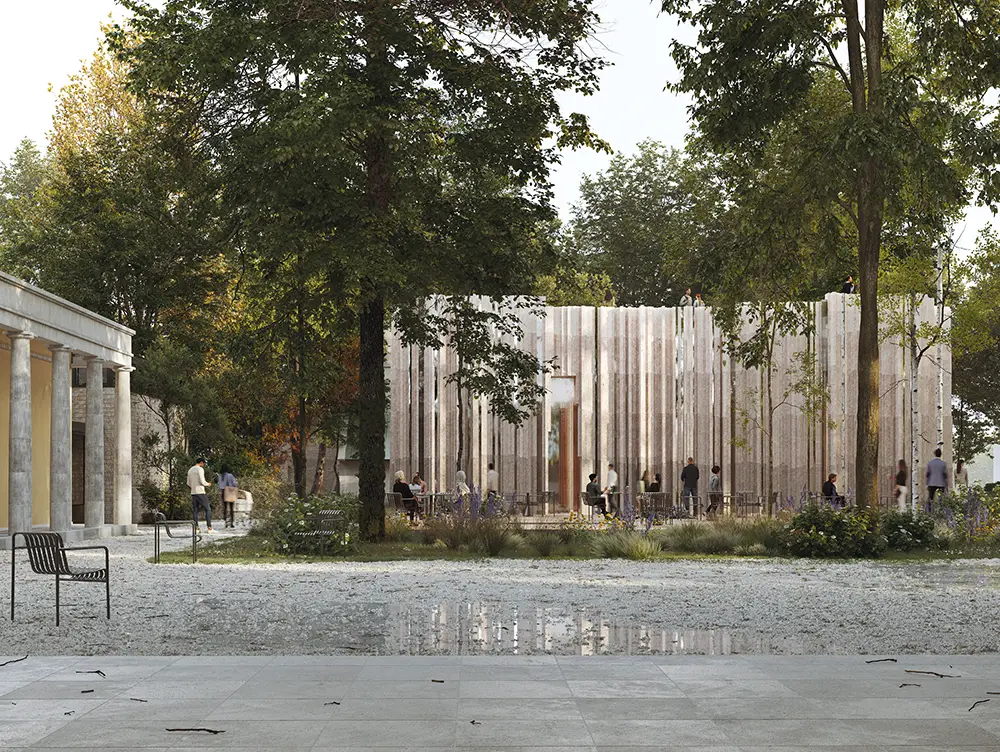
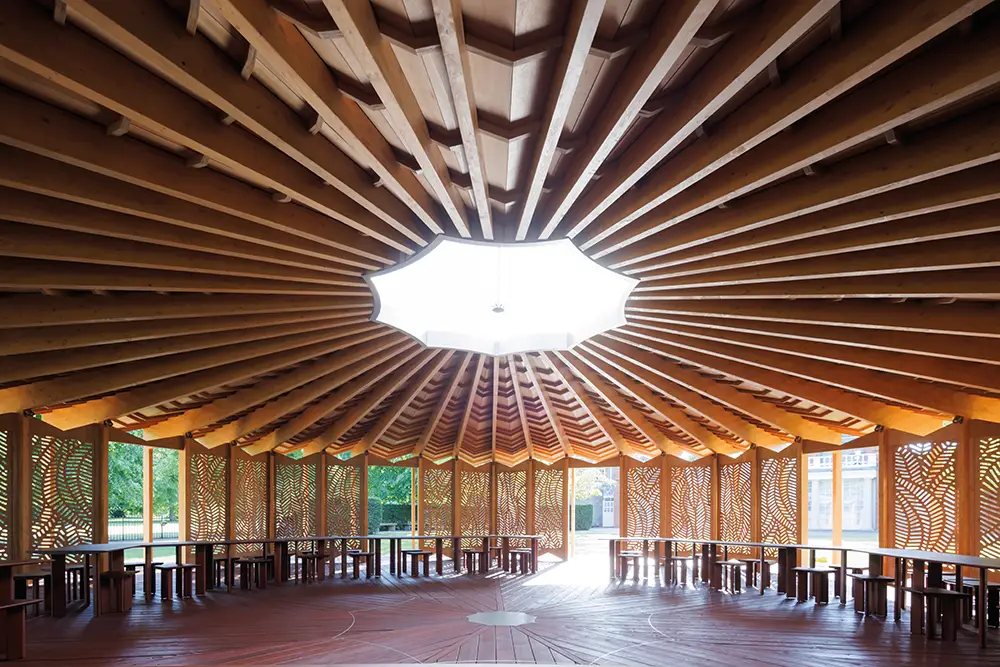
Top, the winning proposal for Qatar’s permanent pavilion in Venice. Below, Ghotmeh’s design for the 2023 Serpentine Pavilion, titled À table. The lightweight structure featured a nine-sided roof under which a circular table invited the public to meet, work, eat, and talk. Photo top: Courtesy Lina Ghotmeh — Architecture; Above: Iwan Baan, Coyrtesy of the Serpentine.
“It’s about allowing moments of connection between people and bringing [them] together in the same spaces, physically but also mentally, and allowing us to understand that really we live together,” Ghotmeh says.
The architect’s respect for history and desire to foster connection are evident in her proposal for the redesign of the British Museum’s Western Range, which houses thousands of objects from the Middle East, Greece and Rome. Ghotmeh’s design involves sensitively adapting the iconic institution and creating a space that feels welcoming to all, while acknowledging the ethical questions around the acquisition of its collection.
Her proposal returns the Western Range to its Greek-influenced architectural roots while increasing natural light and creating “breathing spaces”. It includes a pair of halls that soar to the roof and descend to the vaults that currently lie beneath the gallery floors. Waste materials from Portland stone quarries—which supplied the museum’s original, smooth stones—will be used to create textured, uneven walls, reminiscent of an excavation.
“I think today the museum has to question how it manifests itself as a building—how to become more human, how to connect with people more,” Ghotmeh says. Her proposal shows artefacts displayed in freestanding arrangements that encourage visitors to view things from multiple perspectives—both literally and metaphorically. She envisages the museum as a place capable of starting conversations.
The plans are not final—the museum’s director says the redesign will be a collaborative endeavour—but one proposal involves creating a scaffold around an ancient stone lamassu with a display reflecting on its origin. This structure would serve as “a place where artists and people can intervene,” she says. “They can talk about the history of the lamassu, but also why they travelled and what their feelings are.”
Archaeology of the future evokes what has gone before and what lies ahead, but when the architect talks about what she wants her projects to achieve—how she wants them to make people feel—the analogies she uses are all about being present in the here and now.
“Our role as architects is to allow the extraordinary to be present in our quotidian, so it’s really trying to bring that beauty, that thing that elevates the experience into another realm,” she says. “It’s like when you’re walking in the forest and suddenly, you’re in front of a beautiful view, or you’re looking at the details of how the stones change colour. There’s a sense of the extraordinary.”

